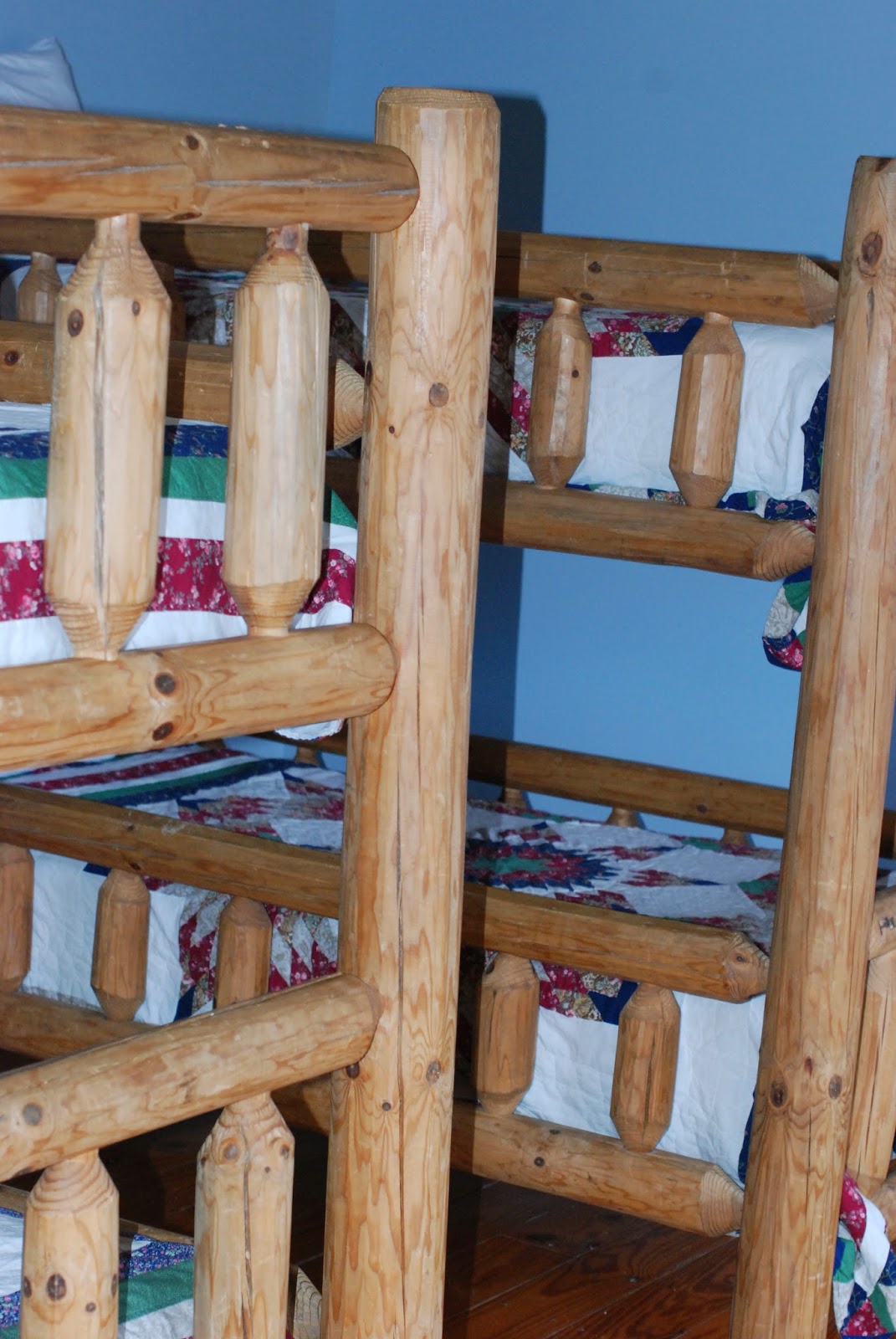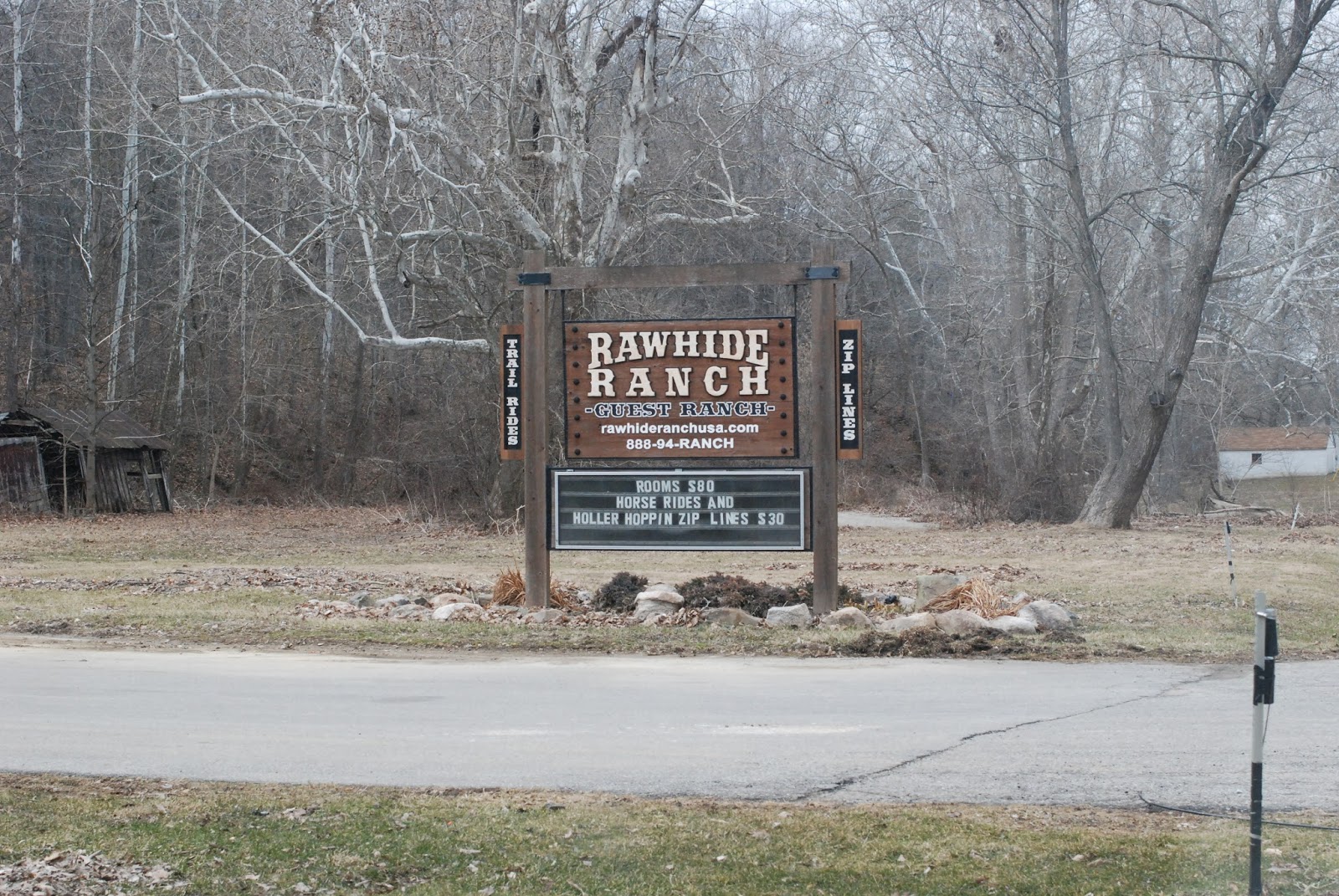The approach to the entrance:
The driveway going up:
The approach:
The ranch house:
The ranch house living room:
The kitchen in the ranch house:
Three twin beds in this ranch house bedroom.
Two full beds in this ranch house bedroom.
The view of the ranch house kitchen from the living room:
Buck Inn stable building from ranch house.
Lighted basketball court:
Buck Inn:
Horse corral:
Tee Pees that they'll probably take down next winter.
Small dining room downstairs in stable which seats about 40.
View of ranch house from Buck Inn:
View of stairs from upper level of Buck Inn
View of fire pit from upper level of Buck Inn
Swing set and horseshoe pits.
The owner and Dad on deck which surrounds the upper level of Buck Inn
Small kitchen area on one end of Buck Inn upstairs.
View of first sitting area. The hall leads to another seating area that backs up on this one and on the right are some of the bedrooms.
One bedroom and it's onsuite just to give you an idea of the decor
Another bedroom.
And more
The other sitting room
The decor
The other little kitchen area.
The other hallway.
The one chicken
Some of the horses.
Views from office area.
The ranch house
The office
Heading down.
Where we'd park when it snows.
The road to the ranch
And the neat little creek that flows near the road
That's it! Let me know what you think.




































































Are you checking this out for your annual family vacation?
ReplyDelete